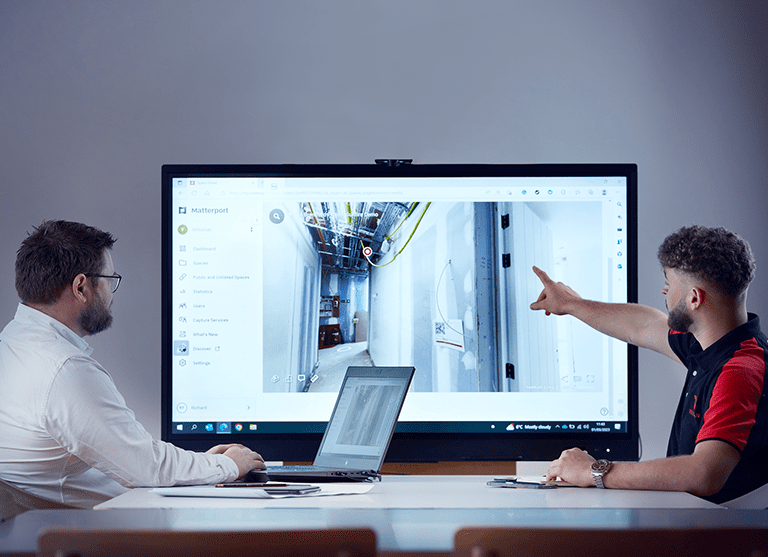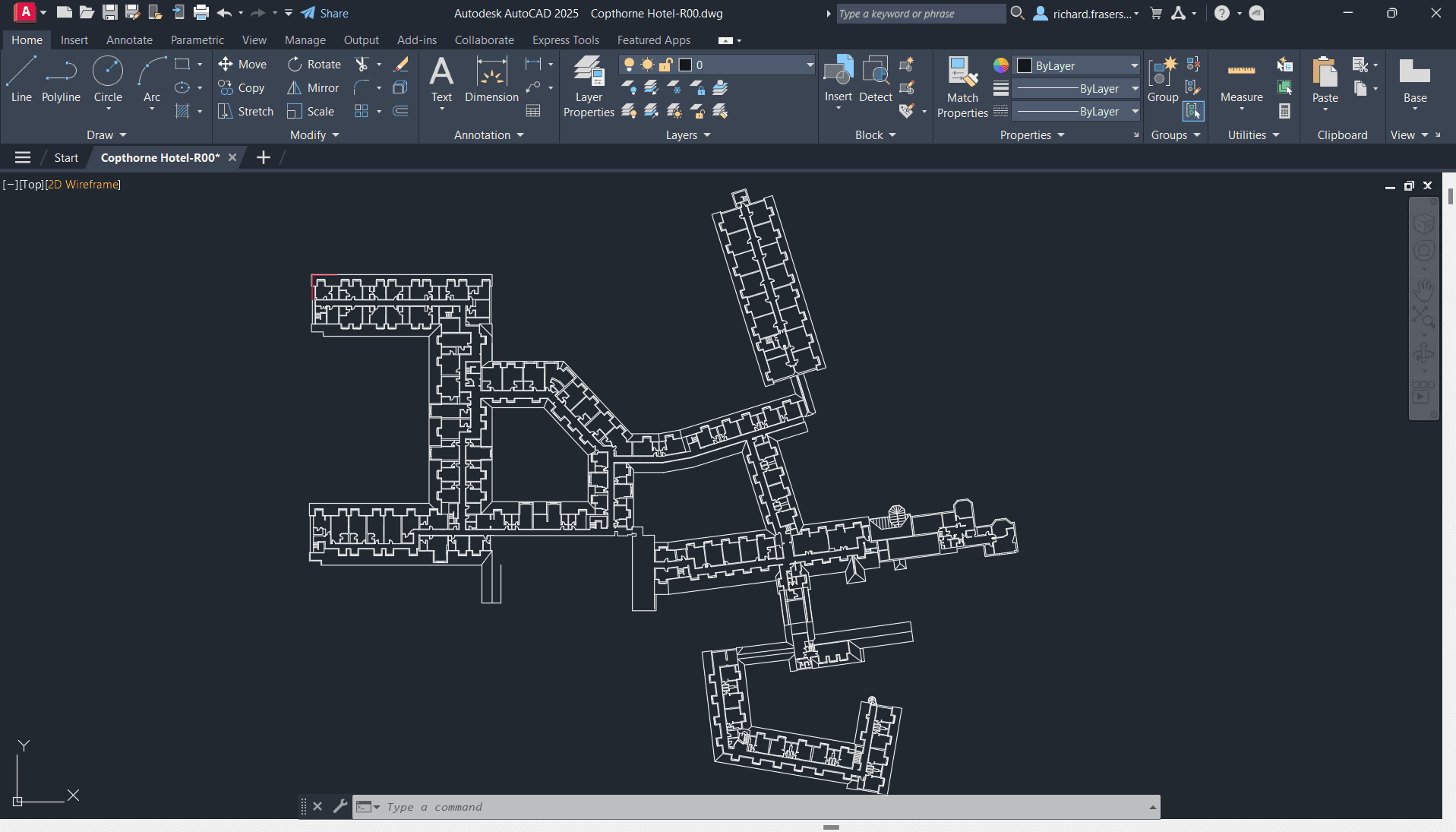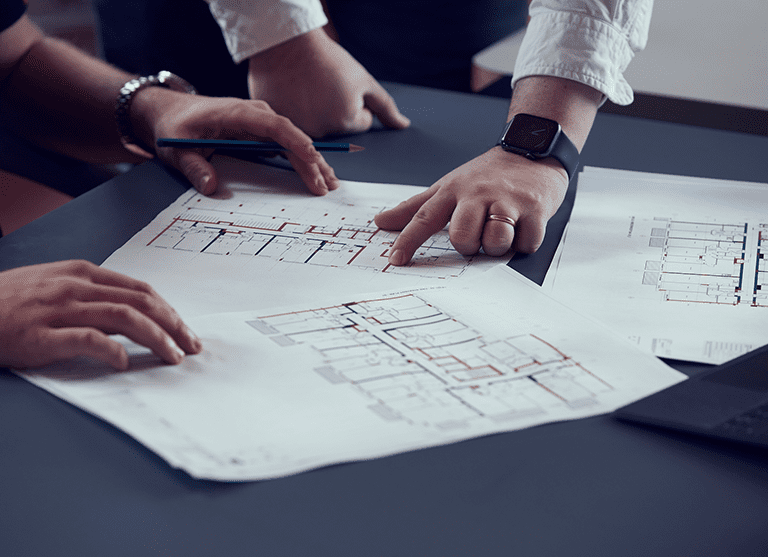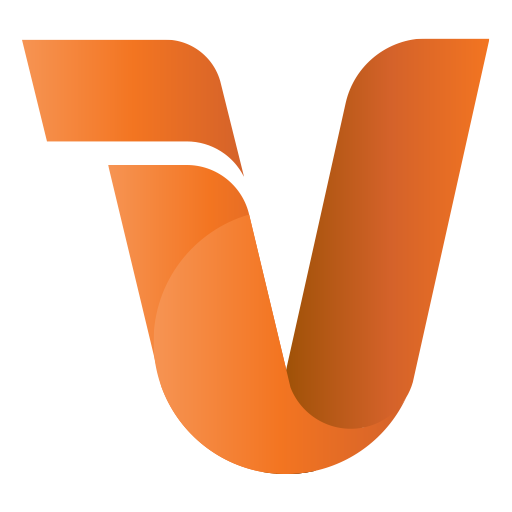Engineering Drafting:
Production of mechanical, electrical, and plumbing (MEP) drawings.
Schematic diagrams for HVAC systems, piping layouts, and electrical circuits.
CAD drafting support for product design and development processes.
Interior Design Drafting:
Creation of interior layout plans, including furniture arrangement and spatial organization.
Detailed millwork and cabinetry drawings for kitchen, bathroom, and custom-built furniture.
Visualisation of design concepts through 2D CAD drawings and renderings.
Revit
Revit Modeling:
Creation of 3D building models encompassing architectural, structural, and MEP (mechanical, electrical, plumbing) components.
Development of parametric Revit families for doors, windows, fixtures, equipment, and other building elements.
Integration of site context and topography into Revit models for comprehensive project visualization.
Structural Engineering:
Structural analysis and design using Revit Structure for buildings, bridges, and other structures.
Modeling of structural components such as beams, columns, slabs, and foundations with accurate reinforcement detailing.
Collaboration with structural engineers to ensure structural integrity and compliance with building codes.
MEP Coordination:
Clash detection and resolution among mechanical, electrical, and plumbing systems to minimize conflicts.
Coordination of MEP systems within the building model to optimize space utilization and system performance.
Generation of coordinated MEP shop drawings and installation plans for construction documentation
Construction Documentation:
Preparation of detailed construction documents, including plans, sections, schedules, and quantities.
Annotation and dimensioning of drawings in compliance with industry standards and project specifications.
Customisation of Revit templates and standards to align with client preferences and project requirements.
Digital Twin Solutions for Optimised Property Design
A digital twin is a representation of your property in the real world that reacts to monitored changes as they happen in your building. In essence, they are an accurate simulation of a physical environment.

At its core, the term digital twin is used to refer to any environment where the user can interrogate or analyse data for a physical property, such as a building. They can be used to analyse problems, run simulations and create possible solutions.

Unlock the full potential of your next project with digital twins. Contact us now to learn more.
Why use digital twins in
your next project?
Discover how digital twins can optimise product design, enhance asset management, improve safety and more in your next project.
The reactive aspect of the model relies on technology such as smart sensors. This allows the digital twin to receive data from the property itself. The digital twin becomes an exact digital copy of the original environment, with functions, features and behaviour all replicated within the digital model.
New builds use digital twins as part of the design and BIM (Building Information Modelling) process. An essential part of the new-build process, digital twins have many applications. These include planning, security, and monitoring the health of your property. As a result, they are a vital addition for any business.
Survey, Model and Plan
We will discuss your requirements every step of the way ensuring that we always match your needs. Through close communication we can produce the kind of outputs that suit your requirements best at each point in the process.
The first step is an on-site survey. From there, the 3D model and 2D plans are built. These can be imported into your leading asset management software of choice allowing you to make use of these items with greater ease.


Why choose Virtuscan for your next digital twin project?
At Virtuscan we have a vast array of tools at our disposal. We use this state-of-the-art technology to help owners capture their property assets so that a digital twin may be created. Capturing property assets for a digital twin is not an easy job but we can make the process so much easier with the technology and skills we use.
Our process involves the use of the latest technology every step of the way. From capturing your property assets to the creation of the digital twin itself, every step is part of a process designed to ensure that you get the best possible result. We ensure that your property’s digital twin does exactly what you need it to.








