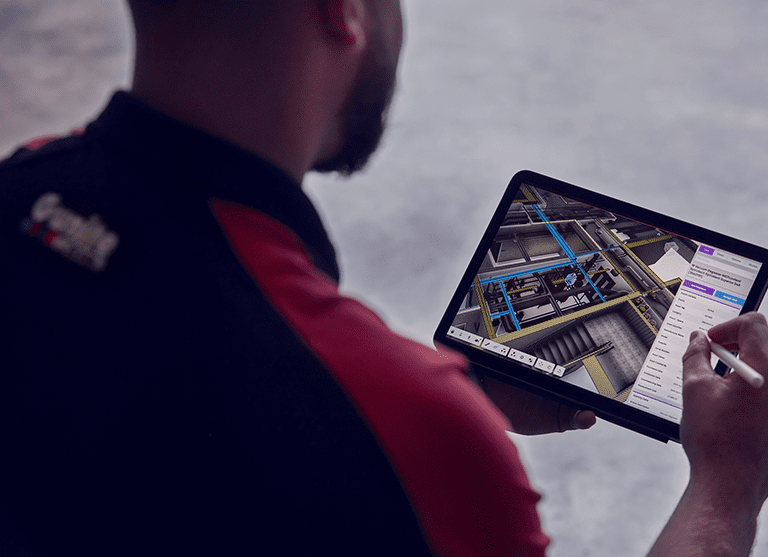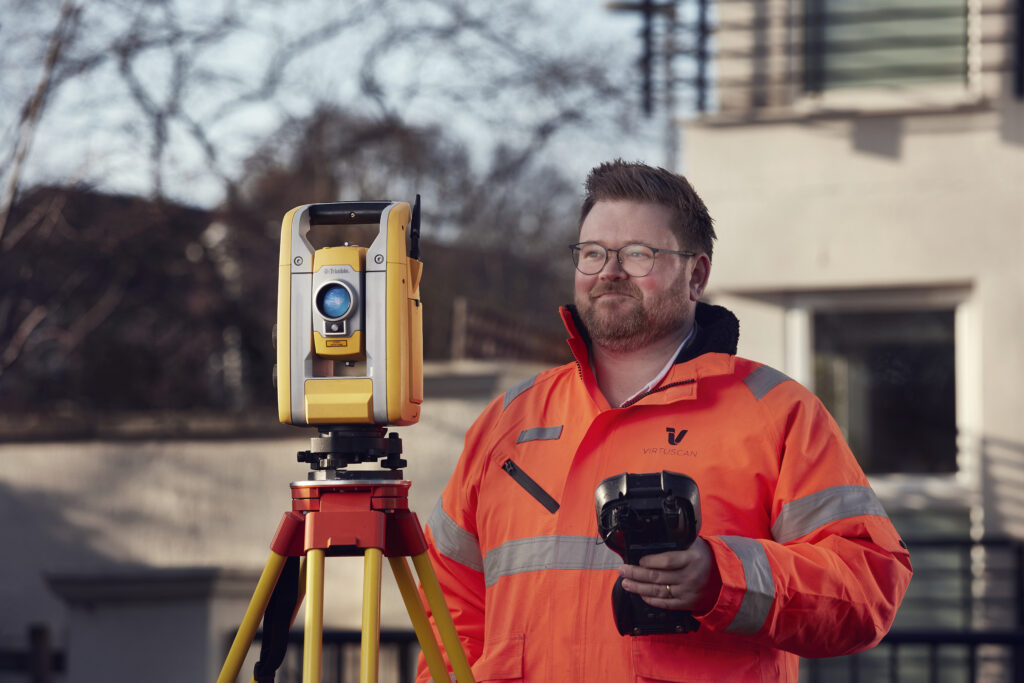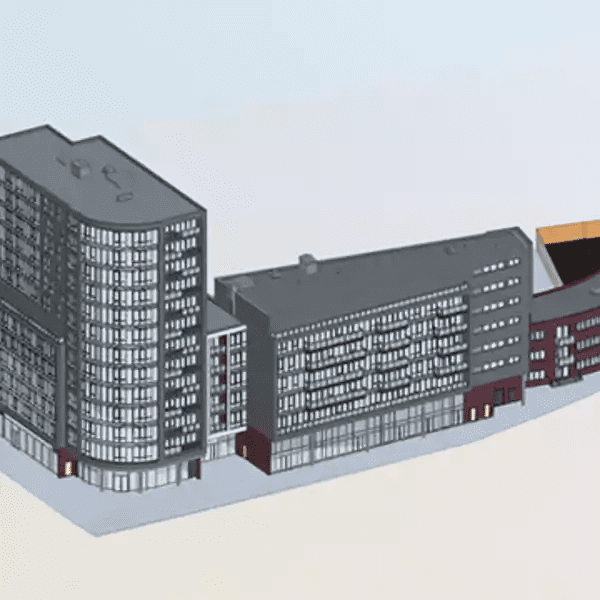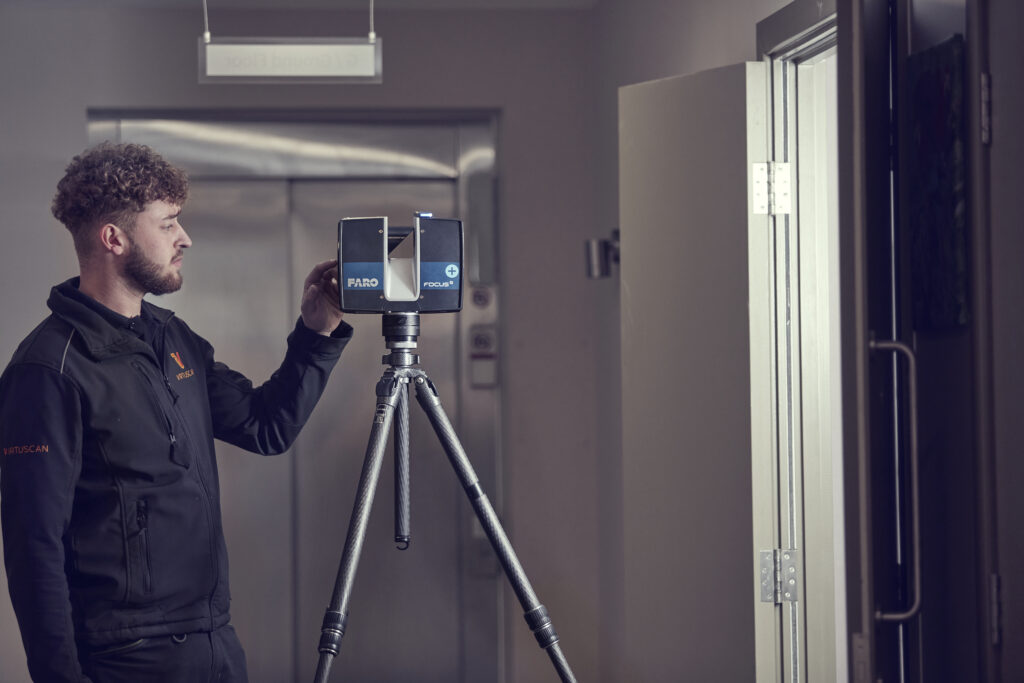Our Services
Scan to BIM
Building Information Modelling, or BIM, is the creation of an ‘intelligent 3D model’ that can hold information about a property. It is a revolutionary method that is now the standard in new construction. BIM provides information about a property that makes it valuable for any construction effort.

BIM is the process of creating and managing information for your built assets, such as buildings. This information is then used to create a digital replica of the asset in question. This digital replica takes the information used in its creation to represent its entire lifespan.
What is Building Information Modelling?
BIM involves the creation of a 3D model that holds information about the client property build structure. This model provides significantly more information than traditional 2D plans. The 3D model created using BIM is also different from a traditional 3D model.
BIM is used as a method of collecting and storing data about your building. The ability for the model to link and hold information means it is always available. This ensures people can always access the correct information. It also means this information reaches the right people at the right time.
The BIM applications will enable your teams to be further collaborative and the costs greatly reduced. This is due to the reduction in errors and simplified project planning. BIM touches every aspect of the construction process and enhances it every step of the way.

What’s included in a scan-to-BIM service?

Take your project to the next level with our
Scan-to-BIM service.
What are the key features
of Scan-to-BIM?
The model created by the BIM process has the ability to embed crucial building information. This ability is one of the reasons why BIM is a standard in the construction industry offering more than 2D plans or even other types of 3D models.
The embedded information covers a wide range of details, including materials used, dates of installation and measurements. An ‘intelligent 3D model’ can then be created using the embedded data. The intelligent 3D model allows it to be more than shapes on a screen. Instead, they can be a living model using embedded information to create a data-driven workspace.


What area of the building is BIM best utilised?
The intelligent model can be useful in many different areas. It can be useful for understanding the building itself but also the environment and surroundings. This information can be used by your teams to ensure that your building and its surrounding area is built to a high standard with reduced costs.

Why choose Virtuscan for your next
Scan-to-BIM project?
Virtuscan allows the process to begin on as-built properties, even though they are well past the planning stage. Completed buildings can also benefit from the BIM process (including all the savings from the process with regard to building management).
The first step involves a site visit. This is to capture the property in its current condition. From there, we build an accurate point cloud from which we can take measurements. A set of data points are used to represent a 3D object, a point cloud is an easy way of obtaining measurements for your property to be used during the BIM process.
Next, our expert team of modellers create a 3D model within a computer-aided design (CAD) environment. Using computers to aid in the design process, our team of experts use measurements from the point cloud in order to create a 3D model. This model has all the detail you would expect from a professionally designed model.
As a result of this process we can provide highly detailed BIM models. These can be used by architects and project managers to work collaboratively with architecture, engineering, and construction professionals to reduce the need for attendance on site, which can, in turn, save money.



